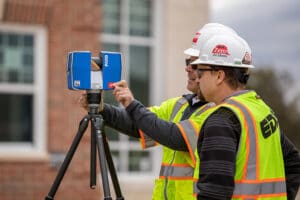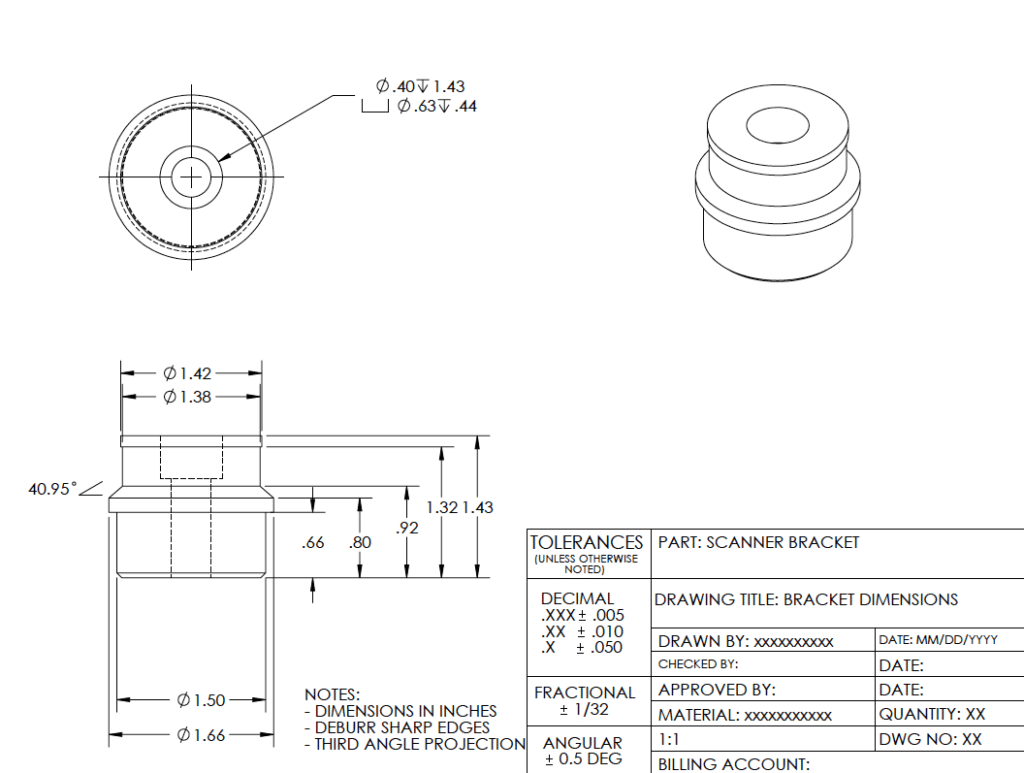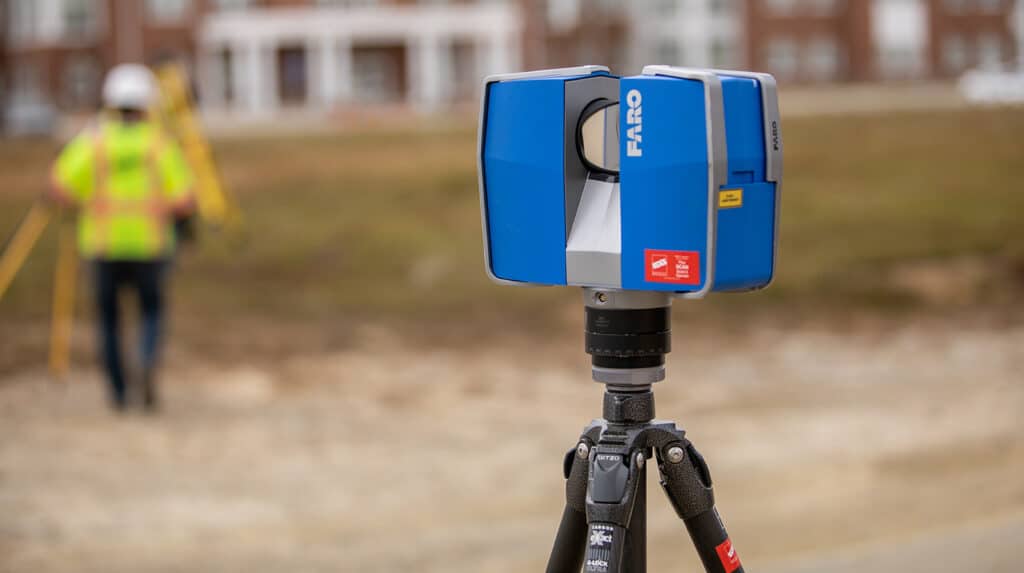EDiS Building Information Modeling (BIM) Services uses sophisticated technology in all phases of a project that enables the design team, constructor, and owner to work together with a 3-D generated model of the building prior to actual construction. The BIM Services team often finds themselves having to adapt to new situations and plan changes. Members of this team are constantly finding ways to innovate, in this case, past summer intern turned BIM technician Lorin Strawbridge solved an inconvenient problem with a bit of ingenuity and technical know-how.
 When Lorin and fellow BIM Technician Carey Bradley went laser-scanning for building dimensions of a project, they took along two tripods; one new, one old. Normally, the scanners use a bracket to connect the scanning camera to the tripod itself. The new tripod, however, had a poorly fitted bracket already attached, one that did not allow for proper swiveling like the old one. They were forced to slow the scanning process in order to use the working bracket each time they needed to switch between the two scanners.
When Lorin and fellow BIM Technician Carey Bradley went laser-scanning for building dimensions of a project, they took along two tripods; one new, one old. Normally, the scanners use a bracket to connect the scanning camera to the tripod itself. The new tripod, however, had a poorly fitted bracket already attached, one that did not allow for proper swiveling like the old one. They were forced to slow the scanning process in order to use the working bracket each time they needed to switch between the two scanners.
Luckily, Carey had a contact who could manufacture parts from scratch, provided he had the blueprints. Lorin, conveniently a past teacher’s assistant for a CAD class at University of Delaware, had 3D modeling experience already. Using the working Faro bracket, Lorin measured it with calipers and hand-drew a model for replication. She then translated her sketch into an actual CAD drawing for manufacturing. A week later the new bracket was generated and shipped to EDiS for immediate use. The drawing can even be utilized for future use instead of having to purchase a new bracket every time one is required. The BIM team’s innovation once again paid off, saving both time and money now that scanning was back on track.

Lorin’s CAD drawing




